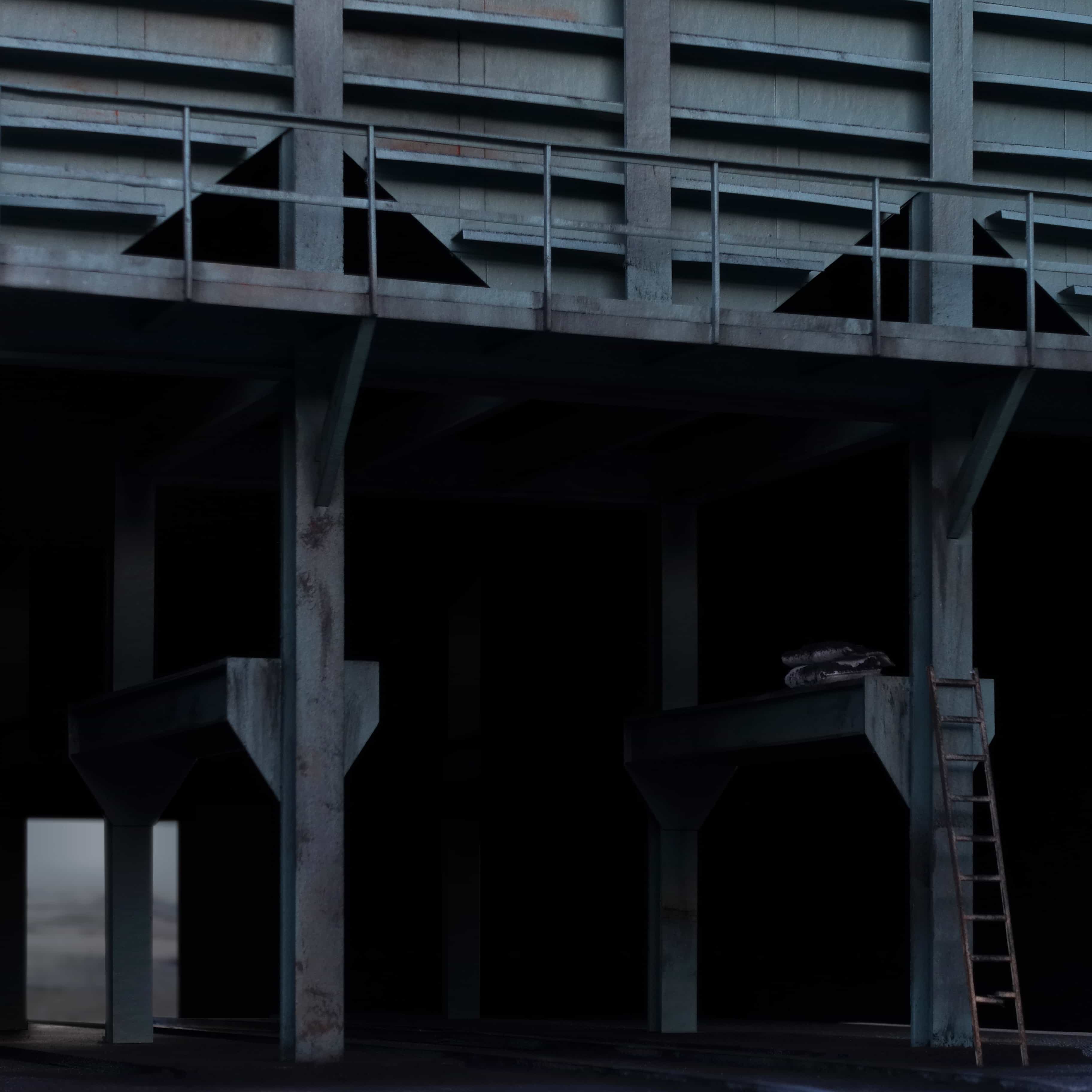Industrial Facades
A large scale forensic daylit model study of an industrial facade
Yale Advanced Design Studio with Kevin Carmody and Andrew Groarke
This project examines the unselfconscious beauty of industrial architecture as a provisional form of shelter and construction. By close observation of - and some speculation into - examples of the Bechers’ photography of the Industrial Facades series, students were asked to reconstruct detailed models of these facades, transforming graphic representations into spatial representations of construction.
The photograph in study is of a Jarny Mine in the Lorraine region of France (1978-92). The building in this photograph was last in the order of the mine’s operations and served as a point of exchange between the mine and the rest of the world. Train cars would enter underneath the building in order to receive processed ore from above, which means that behind what may at first appear to be a louvered facade are in fact massive hoppers holding processed ore, and the facade itself is a structural system designed to withstand those loads. Upon closer inspection we see remnants of human work and the scale of this industrial architecture becomes legible; ladders lead to a raised platform lurking in the shadows, made accessible to the workers who toiled in the underbelly.
The Jarny mine was decommissioned in 1983 and most of its buildings were demolished not too long after. My image is about obsolescence: of the factory itself and its technology. The Factory stands as a relic of early industrialization where manpower was more instrumental in mining than it is today. The ladder, a uniquely human device, stands propped up against the monumental columns of the facade and signals towards the use or occupation of the raised platform beneath the mammoth structure hovering above. In this photograph of the large-scale physical model built for this project, the sun symbolically sets on the facade and signals towards the end of its useful life.






